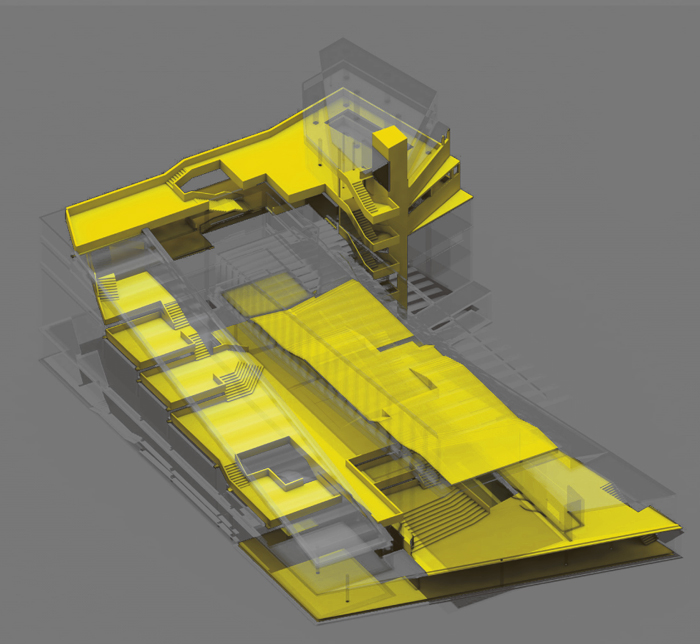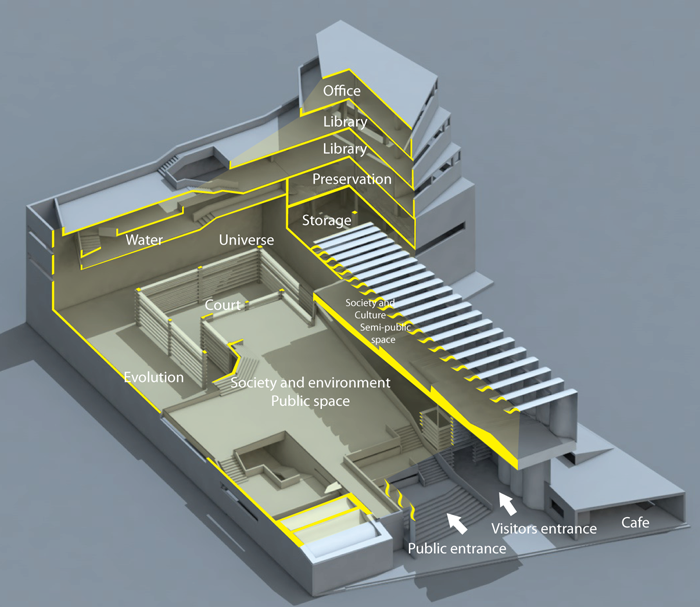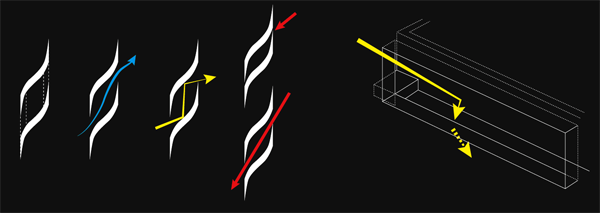Natural History Museum
 Building is situated in the center of Ahmedabad, city in Gujarat, India, at the border of the old medieval city. Stuck between the surrounding buildings, is replacement for old cinema.
Building is situated in the center of Ahmedabad, city in Gujarat, India, at the border of the old medieval city. Stuck between the surrounding buildings, is replacement for old cinema.
Idea of experience from visiting museum is to lead a visitor up,
through fluent path. Heading up, still in mind that exhibits continues “upstairs”,
like path in mountains, is (mostly) leading up, until we reach top of the mountain. Similarly, path in museum ends on the rooftop,
where visitor can after focusing on exhibitions, that explain world on exhibits, models, text or multimedia, connect these recent
knowledges to outside world, living city underneath. Standing above and with distance from city can one realize wholeness of world (universe)
and its processes that are enacted under visitor.
Space before rooftop is dedicated to be semi-public space, for discussions, meetings,
or performances and presentations taking place in connected Auditorium.
Movement and space are merged into practical exhibition space and fluent space that leads visitor towards rooftop.
Ghat-like stair/slope doesn’t work like staircase with just two directions, but provides a landscape for infinite directions of move.
Museum in the center of Ahmedabad should not be just a storage of exhibits but rather a center of knowledge and learning.
That is also a reason why such a great part of museum is occupied by non-paying visitors. A fee can led some people to not visit a museum, but when are you in the touch with it you will think about it. Public path has two targets: public space itself and library at the end of the path as a characteristic institution of knowledge.

Main gate with two entrances: left for public, right for visitors

Entrance for paying visitors

Universe and Evolution galleries with court

Court

At once public staircase and Human evolution gallery

Universe gallery

Auditorium

Evolution gallery

Diagram of galleries

Diagram with section

Public spaces, galleries, squares, library, cafe

Axo section

Lamels gives static strengh, wind flow and ambient light, but direct light can be regulated according to circumstances.


Galleries:
Universe
long decreasing space, cutting all the other galleries, every has visual or physical connection to space that originally contains everything in the first idea of cells. Should be the main rib of Ticket area, allowing entrances to Earth, Enviro and Evolution. Space is getting narrow, as visitor pass history of growing universe backwards. Visual connection from public spaces attract visitors to visit also Ticket area.
Society/Culture
Huge ghat-like theatre-shape space aiming to Auditorium at the begginning, oferring discussions, presentations, personal meetings and place to spend evening (possible services). Stair landscape should accomodate exhibits but be also ready and flexible for changing events associated with public space. Connections to Library.. Open space, view on the city from rooftop, the more you go away from auditorium the more it is open to sky.
Earth/Geology
Entering through hole in ground - real feeling of underground.
Visitor is going deeper and deeper, into dark illuminated just with pointing artifical lights.
Society/Enviro
Public space: exhibtions but also food and drink facilities. Space without any strict program, provides shade and pleasant space to public.
Ecology
Ground floor gallery connect other galleries like Earth and evolution, Universe, Evolution, and also entrance to Court.
Water
Space connecting different levels and functions, offering two different floors.
1. upper floor leads to Library, WC, (Offices), can reach daylight
2. lower floor, without direct (any gallery doesn’t have direct, but diffused) light,thus shady space. Reach Preservation room, and fluently leads visitors to Society/Culture.
Evolution
Long space, decreasing, can reach daylight, but some parts can stay in shade with artificial light. Easily flows from Universe.
Human evolution
extension of public space, leads visitor to library and staircase exit. Available view to regular galleries, Evolution, Universe, trough gaps between levels like windows of shops in shopping centre. Maybe not afordable, but still visible.
This project has a further construction development