Play to build (matriošky)
with Veronika Trnovská and Jana Džadoňová
 Project deals with creating space ideal for user. It has two stages: first is a user-designed house, that can user modify before build.
It can be done with simple Kinect 3d interface and bring intuition and space feeling to creative process.
Project deals with creating space ideal for user. It has two stages: first is a user-designed house, that can user modify before build.
It can be done with simple Kinect 3d interface and bring intuition and space feeling to creative process.
The structure of house in game consist of grid, that can be modified and produce curves with different properties.
They can be replaced by catalogue of curves with already given function, e.g. chair.
Second stage deals with layering. Each curve creates only one space. Layering of spaces gives us possibility to suit a special environment character.
Layers can be insulative, waterproof, shady, transparent or other.
There are endless combinations of space characteristics, and the simple virtual process opens its possibilities.

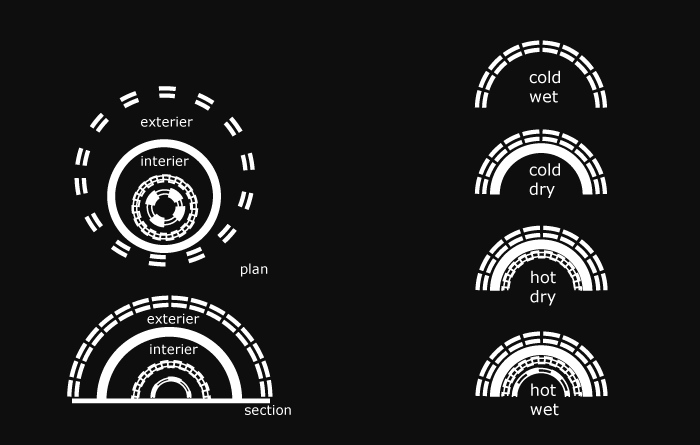
Layering

Development of wall curves and its use
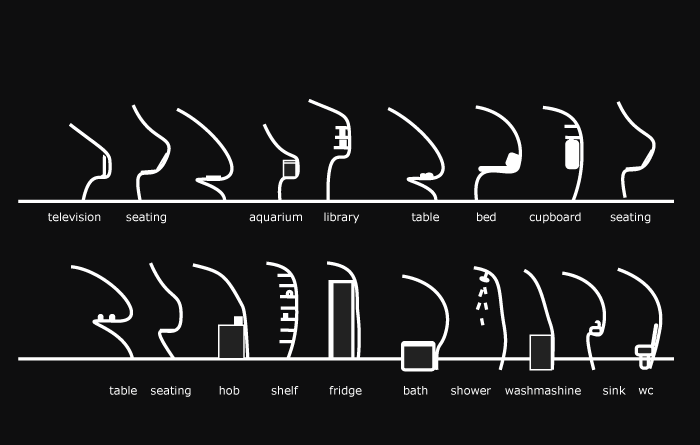
Catalogue of curves

Play to build Kinect UI moves
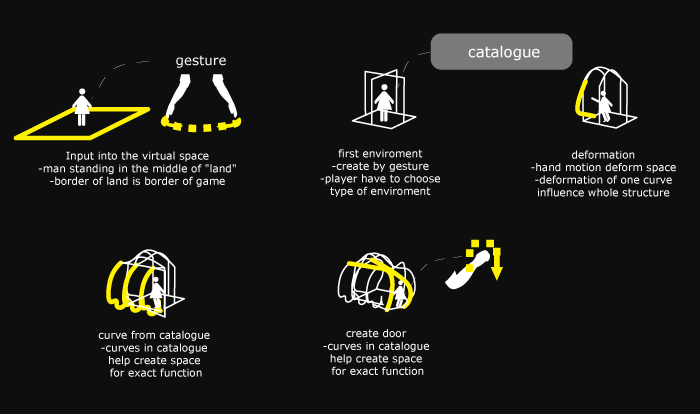
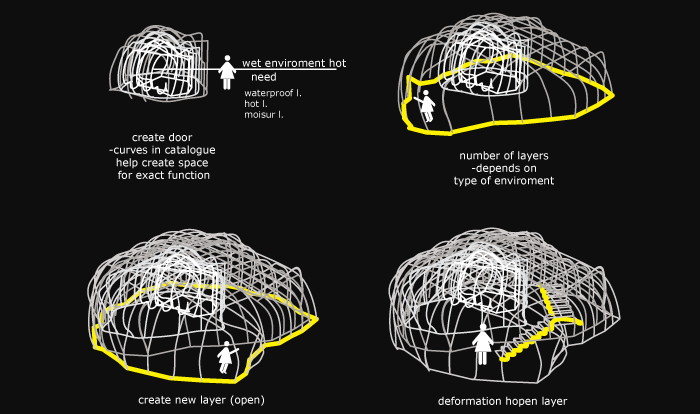


Kinect UI screen preview - modeling
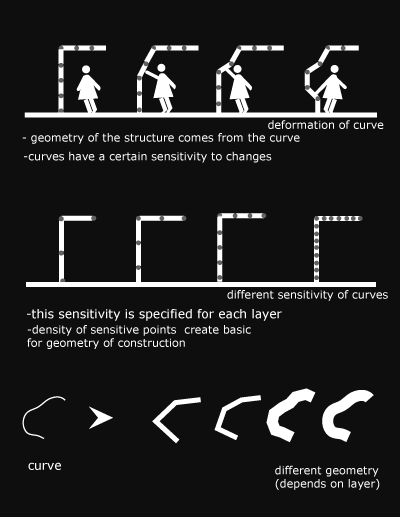

Final variaton 1
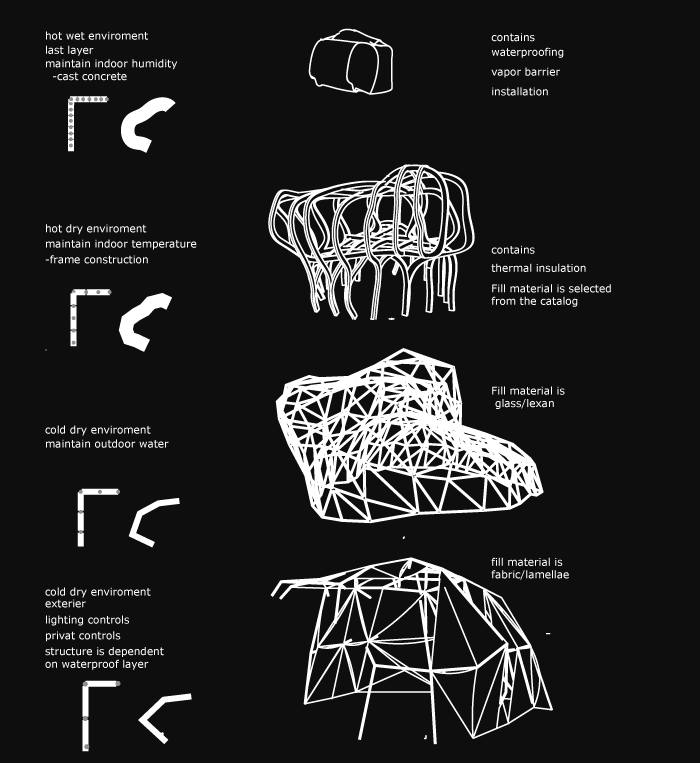
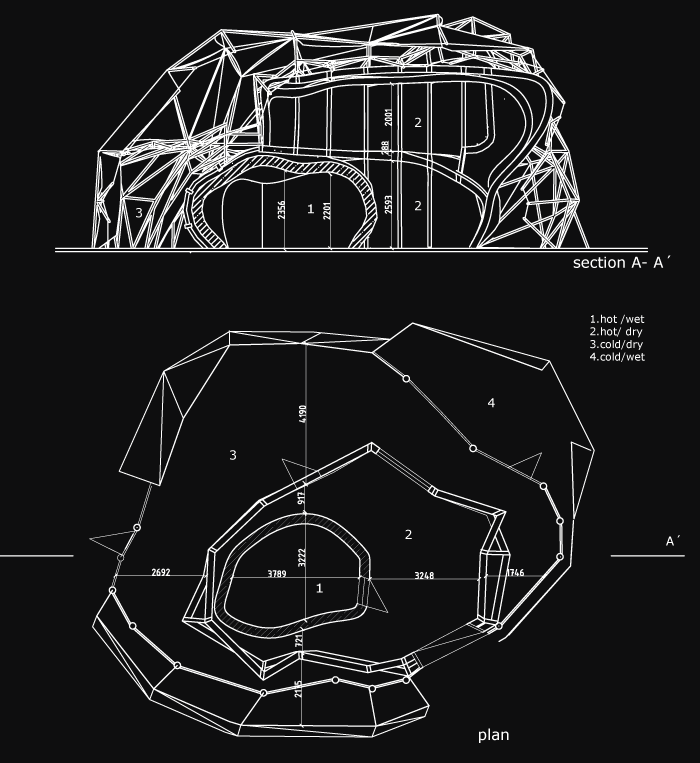
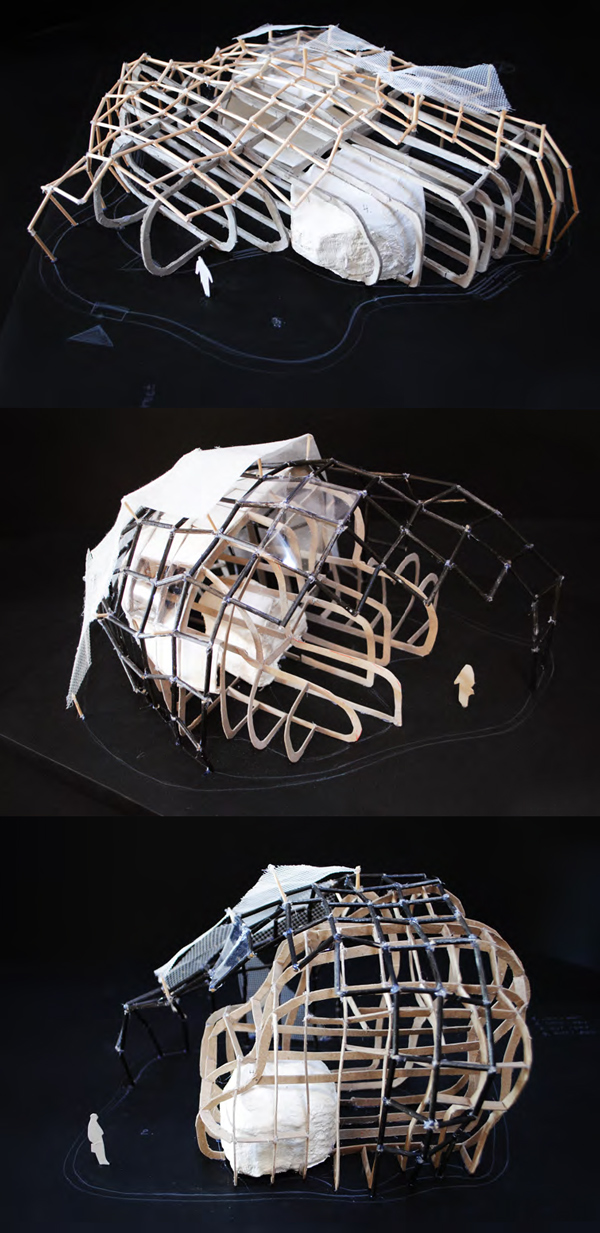
Three variations of final matrioska systems

WIP models